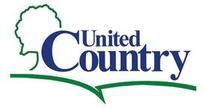(Demo Account - not for public use)
5981 LAKE HENNESSY CT
SAN JOSE, CA 95123
$759,000
Bedrooms: 2
Bathrooms: 2
Est. Square Feet: 982
Bathrooms: 2
Est. Square Feet: 982
Listing # ML82024960
Welcome to this bright & airy second-floor end-unit condominium in the sought-after Park Almaden community. Renovated in 2022, this home features newer carpet, fresh paint, vinyl flooring, stainless steel appliances, modern faucets, elegant lighting, updated toilets & a newer central A/C system. Cathedral ceilings & abundant natural light create a spacious, open feel throughout. The kitchen opens to the dining & living areas w/ direct access to a large balcony that includes extra storage & overlooks lush landscaping. The ideal split-bedroom layout offers 2 generously sized bedrooms & 2 full baths on opposite sides of the living space for privacy & flexibility. Additional features include a full-size in-unit washer & dryer, extra pantry & storage space, a 1-car garage & ample guest parking nearby. Just a stroll from Almaden Lake, residents enjoy easy access to light rail, BBQ areas, bocce ball courts & miles of scenic walking & biking trails. Park Almaden also offers a pool, hot tub, clubhouse & gym amenities and HOA covers water & garbage. Conveniently located near Westfield Oakridge Mall, Whole Foods, restaurants, and highways 85 & 87, this home offers the perfect blend of comfort, convenience & community. A lovely place to call home in San Jose's Blossom Valley neighborhood!
PROPERTY INFORMATION FOR 5981 LAKE HENNESSY CT, SAN JOSE, CA 95123
| Location Information | |||||
| County: | Santa Clara | Neighborhood: | Blossom Valley | ||
| MLS Area: | 12 | Cross Street: | Owen's Lake Drive or Lake McClure Drive | ||
| Interior Features | |||||
| Dining Room Description: | Dining Area | Has Family Room: | No | ||
| Family Room Description: | No Family Room | Kitchen Description: | Dishwasher, Microwave, Oven Range | ||
| Amenities: | Vaulted Ceiling | Has Fireplace: | Yes | ||
| Fireplace Description: | Living Room, Wood Burning | Heating: | Central Forced Air | ||
| Cooling: | Central AC | Floors: | Carpet, Laminate | ||
| Laundry: | Washer / Dryer, Inside | ||||
| Exterior Features | |||||
| Stories: | 1 | Construction: | Stucco, Wood Frame | ||
| Foundation: | Concrete Slab | Roof: | Tile, Concrete | ||
| Septic or Sewer: | Sewer - Public | Water: | Public | ||
| Utilities: | Individual Electric Meters, Individual Gas Meters | Parking Description: | Detached Garage, Guest / Visitor Parking | ||
| Garage Spaces: | 1 | Yard: | Balcony / Patio | ||
| Has a Pool: | No | Is a Horse Property: | No | ||
| Lot Description: | Grade - Level | Lot Size in Acres: | N/A | ||
| Zoning: | A-PD | Has View: | Yes | ||
| View Description: | Garden / Greenbelt, Hills | Is One Story: | Yes | ||
| Additional Information | |||||
| Property Type: | CND | Property SubType: | Condominium | ||
| Year Built: | 1995 | APN: | 694-48-139 | ||
| Complex Name: | Park Almaden | Units in Complex: | 350 | ||
| Fees Include: | Exterior Painting, Garbage, Pool, Spa, or Tennis, Roof, Common Area Electricity, Insurance - Common Area, Maintenance - Common Area | HOA Fee: | $540.00 | ||
| HOA Frequency: | Monthly | HOA Includes: | Garden / Greenbelt / Trails, Gym / Exercise Facility, Community Pool, Sauna / Spa / Hot Tub | ||
MAP FOR 5981 LAKE HENNESSY CT, SAN JOSE, CA 95123
MORTGAGE CALCULATOR FOR 5981 LAKE HENNESSY CT, SAN JOSE, CA 95123
SCHOOL INFORMATION FOR 5981 LAKE HENNESSY CT, SAN JOSE, CA 95123
WALK SCORE FOR 5981 LAKE HENNESSY CT, SAN JOSE, CA 95123
 |
|
|
|
|
MLSListings data last updated at December 19, 2025 9:37 PM PT |














