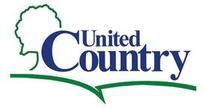(Demo Account - not for public use)
5894 EL ZUPARKO DR 2
SAN JOSE, CA 95123
$625,000
Bedrooms: 2
Bathrooms: 1 full | 1 partial
Est. Square Feet: 960
Bathrooms: 1 full | 1 partial
Est. Square Feet: 960
Listing # ML82006955
Situated on a tree lined street is this 2 Bedroom 1 1/2 Bath Townhome style home. Features include an attached 1 car garage, hardwood floors, recessed lighting, in unit laundry, small enclosed patio / yard, dual pane windows, A/C, updated kitchen with granite counters and more. Enjoy the community pool and picnic area just across the street. Very convenient location near Oakridge Mall, Target, Walmart, Costco, Trader Joes, Whole Foods, VTA, Hwy 85, and Almaden Lake Park. Welcome Home !
PROPERTY INFORMATION FOR 5894 EL ZUPARKO DR 2, SAN JOSE, CA 95123
| Location Information | |||||
| County: | Santa Clara | Neighborhood: | Blossom Valley | ||
| MLS Area: | 12 | Cross Street: | Furlong | ||
| Interior Features | |||||
| 1/2 Baths: | 1 | Dining Room Description: | Eat in Kitchen | ||
| Has Family Room: | Yes | Family Room Description: | Separate Family Room | ||
| Kitchen Description: | Cooktop - Electric, Countertop - Granite, Dishwasher, Exhaust Fan, Microwave, Oven - Electric, Refrigerator | Has Fireplace: | No | ||
| Heating: | Radiant, Wall Furnace | Cooling: | Window / Wall Unit | ||
| Floors: | Hardwood, Tile | Laundry: | Inside, Washer / Dryer | ||
| Exterior Features | |||||
| Stories: | 2 | Construction: | Stucco, Wood Frame | ||
| Foundation: | Concrete Perimeter | Roof: | Composition, Shingle | ||
| Septic or Sewer: | Sewer - Public | Water: | Public | ||
| Utilities: | Public Utilities | Parking Description: | Attached Garage, Guest / Visitor Parking, On Street | ||
| Garage Spaces: | 1 | Fencing: | Fenced | ||
| Has a Pool: | Yes | Pool Description: | Community Facility | ||
| Is a Horse Property: | No | Lot Description: | Grade - Level | ||
| Lot Size in Acres: | 0.01 | Lot Size in Sq. Ft.: | 480 | ||
| Zoning: | RM | Has View: | Yes | ||
| View Description: | Neighborhood | ||||
| Additional Information | |||||
| Property Type: | CND | Property SubType: | Condominium | ||
| Year Built: | 1971 | APN: | 694-09-030 | ||
| Complex Name: | Loma Vista | Fees Include: | Common Area Gas, Garbage, Water | ||
| HOA Fee: | $450.00 | HOA Frequency: | Monthly | ||
MAP FOR 5894 EL ZUPARKO DR 2, SAN JOSE, CA 95123
MORTGAGE CALCULATOR FOR 5894 EL ZUPARKO DR 2, SAN JOSE, CA 95123
SCHOOL INFORMATION FOR 5894 EL ZUPARKO DR 2, SAN JOSE, CA 95123
WALK SCORE FOR 5894 EL ZUPARKO DR 2, SAN JOSE, CA 95123
 |
|
|
|
|
MLSListings data last updated at November 4, 2025 5:32 PM PT |





















