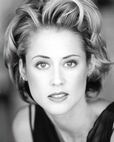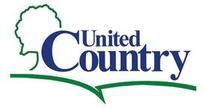(Demo Account - not for public use)
2437 MICHELE JEAN WAY
SANTA CLARA, CA 95050
$1,180,000
Bedrooms: 2
Bathrooms: 2
Est. Square Feet: 1,573
Bathrooms: 2
Est. Square Feet: 1,573
Listing # ML81987198
Sense of Tranquility and Peace in the Middle of Silicon Valley! Quiet Serenity! Exceptional Private Front Yard closed off with Gate, New Deck for Entertaining outdoors! Lovely Redwood Trees * Large Living Room w/Cathedral Ceilings, Fireplace opens to a Patio Deck to enjoy your morning coffee! * Formal Dining Room that can expand to seat 12 * 2nd Bedroom on same level * Updated Kitchen has Quartz Counters, All Stainless-Steel Appliances, Lovely Garden Window, lots of Counter Space and Storage for the Gourmet Cook, Recessed Lights * Attached Breakfast Nook * Luxurious Master Suite has Cathedral Ceilings, Fireplace, Private Deck * Master Bath with Double Sinks, Oversized Shower, Mirrored Closet Doors with Organizers! * 2-Car attached garage with Multiple built-in storage units * Santa Clara Utilites * So Close to Hi-Tech Companies, right off San Tomas Expressway! Open House, Sat & Sun 1:00 - 4:00
PROPERTY INFORMATION FOR 2437 MICHELE JEAN WAY, SANTA CLARA, CA 95050
| Location Information | |||||
| County: | Santa Clara | Neighborhood: | Santa Clara | ||
| MLS Area: | 8 | Cross Street: | Los Olivos Drive/Forbes/San Tomas Expressway | ||
| Interior Features | |||||
| Dining Room Description: | Breakfast Nook, Formal Dining Room | Has Family Room: | No | ||
| Family Room Description: | No Family Room | Kitchen Description: | Countertop - Quartz, Dishwasher, Garbage Disposal, Microwave, Oven Range, Refrigerator | ||
| Has Fireplace: | Yes | Fireplace Description: | Living Room, Primary Bedroom | ||
| Heating: | Central Forced Air - Gas | Cooling: | None | ||
| Floors: | Carpet, Tile | Laundry: | Upper Floor, Washer / Dryer | ||
| Exterior Features | |||||
| Stories: | 2 | Foundation: | Concrete Perimeter and Slab, Crawl Space | ||
| Roof: | Shake | Septic or Sewer: | Sewer - Public | ||
| Water: | Public | Utilities: | Public Utilities | ||
| Parking Description: | Attached Garage, Guest / Visitor Parking, Parking Area | Garage Spaces: | 2 | ||
| Has a Pool: | Yes | Pool Description: | Community Facility, Pool - In Ground, Pool / Spa Combo | ||
| Is a Horse Property: | No | Lot Size in Acres: | 0.05 | ||
| Lot Size in Sq. Ft.: | 2352 | Zoning: | PD | ||
| Has View: | No | ||||
| Additional Information | |||||
| Property Type: | CND | Property SubType: | Townhouse | ||
| Year Built: | 1981 | APN: | 294-48-010 | ||
| Complex Name: | The Santa Clara Redwoods HOA | Units in Complex: | 138 | ||
| Fees Include: | Cable / Dish, Common Area Electricity, Common Area Gas, Exterior Painting, Fencing, Garbage, Insurance - Common Area, Insurance - Structure, Maintenance - Common Area, Pool, Spa, or Tennis, Reserves, Roof | HOA Fee: | $768.00 | ||
| HOA Frequency: | Monthly | HOA Includes: | Community Pool | ||
MAP FOR 2437 MICHELE JEAN WAY, SANTA CLARA, CA 95050
MORTGAGE CALCULATOR FOR 2437 MICHELE JEAN WAY, SANTA CLARA, CA 95050
SCHOOL INFORMATION FOR 2437 MICHELE JEAN WAY, SANTA CLARA, CA 95050
WALK SCORE FOR 2437 MICHELE JEAN WAY, SANTA CLARA, CA 95050
 |
|
|
|
|
MLSListings data last updated at June 30, 2025 9:55 PM PT |





















